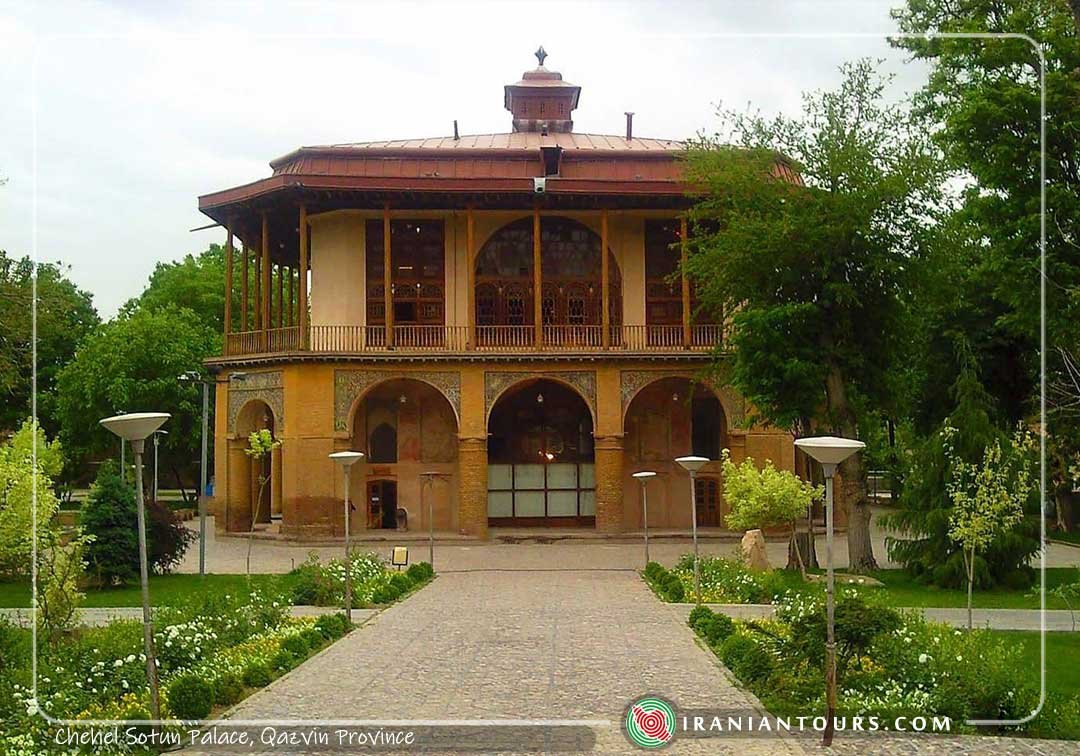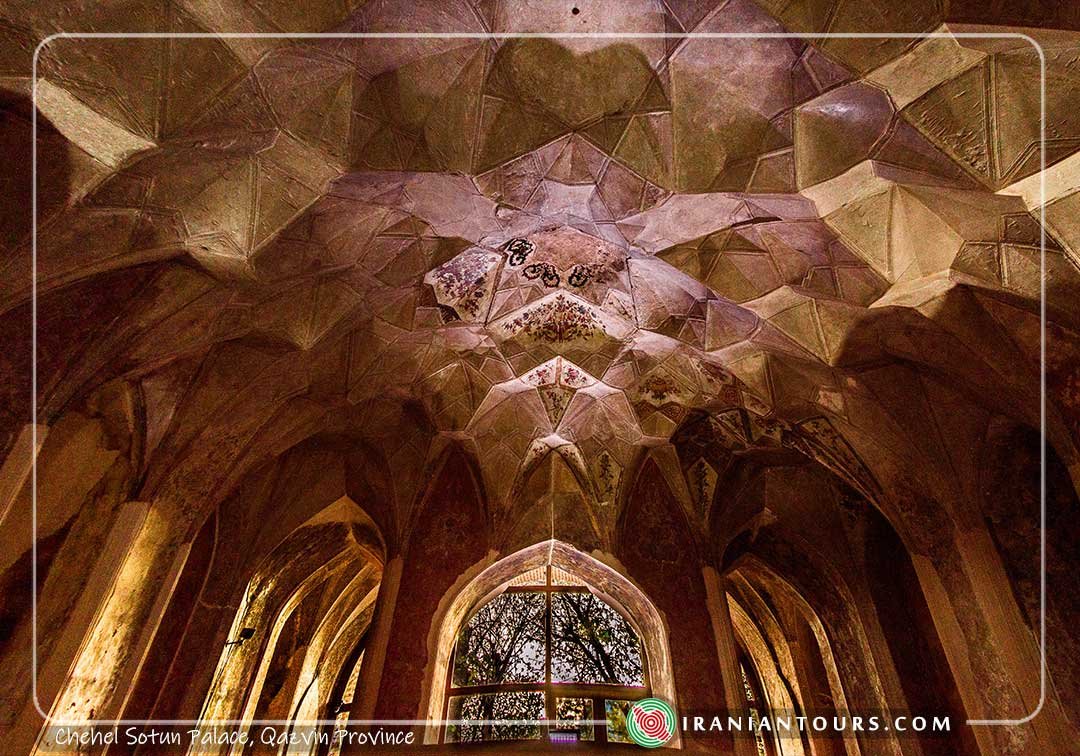Chehelsotun
The two-storey building of the palace has an unequal octagonal shape, constructed on an area of about 500 square meters. The first floor of this graceful building houses a central hall connected to the porch (ayvan), and four other rooms at corners. The rooms used to be connected by the surrounding four porches which are, today, closed off by sashed windows, except the northern part of the house. The genius design of the first floor and its slightly inclined entrance allow suitable air ventilation in the summer. Besides, three small ponds were installed in the south, middle and north of the hall and helped decreasing the temperature of the interior building. The northern pond has been destroyed over the years and the other two ponds have been renovated. However, the renovated ponds do not function anymore, because the stream crossing the building has been cut to prevent the spread of humidity across the building. The exterior of the first floor holds eight columns and eight piers encircling a gallery.
Originally centered in Ardabil, Safavids declared different cities as their capital during their relatively long rule (1501-1736). In chronological order, the capitals of Safavids appeared in Tabriz (1501), Qazvin (1548) and Isfahan (1598). To have their courts settled as gloriously as possible, the Safavids constructed magnificent complexes of palaces in each of these cities. Among various monuments built in these cities, two palaces of the same name, known as Chehel Sotun (or forty columned palaces), were built in both cities of Qazvin and Isfahan. Chehel Sotoun Palace in Qazvin was built by Shah Tahmasb I in 1544 and the other one in Isfahan was built by order of Shah Abbas II in 1647.
After relocating the capital from Tabriz to Qazvin, Shah Tahmasb bought lands known as Zangi-Abad from Mirza Ashraf Jahan, and turned them into a square-shaped garden, known as Saadat Abad. Then, he summoned skillful engineers and masons from all over the country and ordered them to fill the garden with sumptuous, brash mansions, talars, ayvans, and pools. Different poets have finely described Baq-e Saadat Abad, providing us with enough information to have a view of the original garden.
Based on these descriptions, different commentators have recognized the building Arshi-Khaneh (Orosi-khaneh) as what is known today by the name of Chehel Sotun. Prince Farhad Mirza Mo’tamed al-Dowleh mentions in his memories that this building was Shah Tahmasb’s pavilion. Based on historical descriptions, Shab Tahmasb’s pavilion was placed in the middle of the garden, surrounded by numerous monuments. Many of these buildings were destroyed or completely modified during the reign of Shah Esma’il II. Later, Shah Abbas I and Shah Abbas II added further buildings to the complex. However, these buildings lost their importance, and fell into ruin when the capital was moved from Qazvin to Isfahan. In the Qajar period, Baqer Khan Sa’d al-Saltaneh, governor of Qazvin from 1927 to 1933, built the Saadieh complex in the above-mentioned garden. It should be noted that Arshi-Khaneh was known as Shah Tahmasb’s pavilion at least up to the year 1921, but after the restorations of Saad al-Saltaneh it was renamed to Chehel Sotun. During the Pahlavi era, part of the garden was obliterated due to new urban developments, and other parts of it were occupied by government office buildings. In the same period, the building turned into the Museum of Qazvin in 1957. Today, of all the past magnificent buildings which formed part of the Saadat Abad garden, only Chehel Sotun Palace has survived the test of time.
As mentioned above, royal buildings of the Safavid period were part of Saadat Abad garden. However, due to the above-said interventions, the original borders of the garden are no longer distinguishable. Also, the landscaping of the garden doesn’t represent much of its past. According to the descriptions of the poets, Shah Tahmab’s pavilion occupied the center of the garden and two pools flanked it on the northern and southern sides which were filled by the streams flowing around the pavilion.
Easily reached by the staircase in the southeastern corner room, the upper floor contains 32 wooden columns supporting the roof. Inside, there is a cross-shaped hall whose roof, unlike the one on the first floor, is simpler in design. The hall receives abundant light through its stained glass windows. The colors of these pieces of glass (green, red, yellow and blue) represent the four seasons of the year. Accordingly, the windows offer a view of the surrounding garden, while this quality is absent from the outside. Some records attribute the construction of the second floor to Shah Abbas I and others to the Qajar period.
The walls of the building were decorated with elaborate murals. However, as the house became a property of various owners to serve different purposes during different stages of history, the paintings of the wall were covered with plaster, harming most of these murals. Yet, the remnants of the lazuli and gold murals, as well as the miniature paintings on the porch and the exterior of the building can still attract the visitors.






